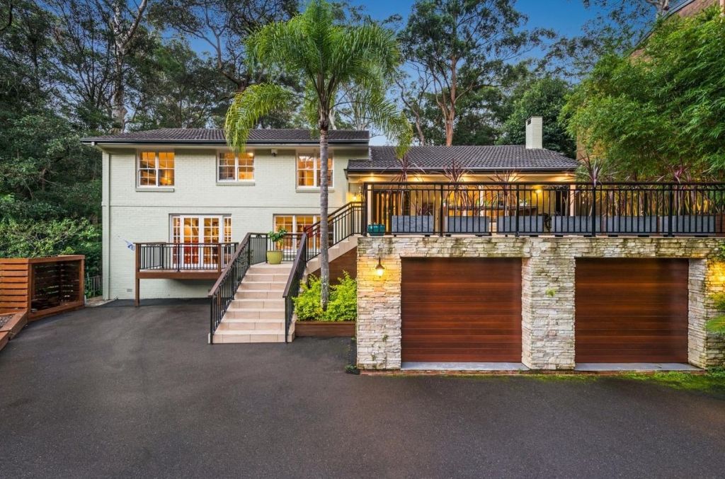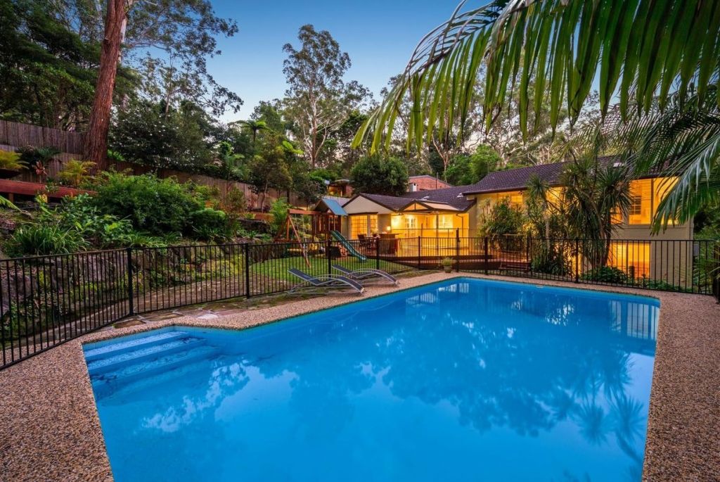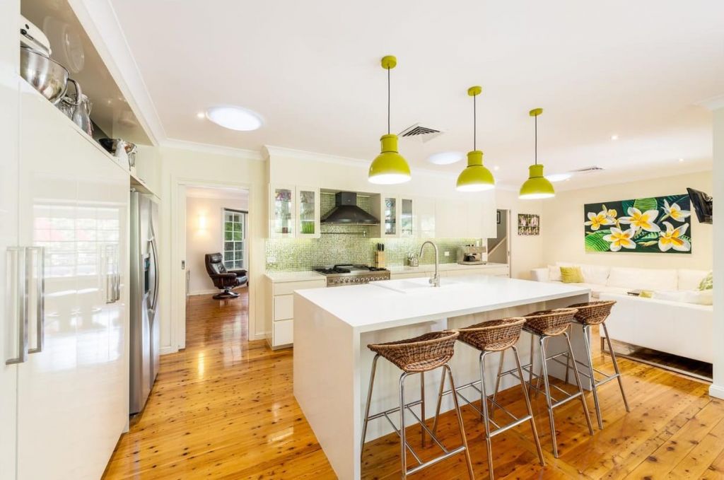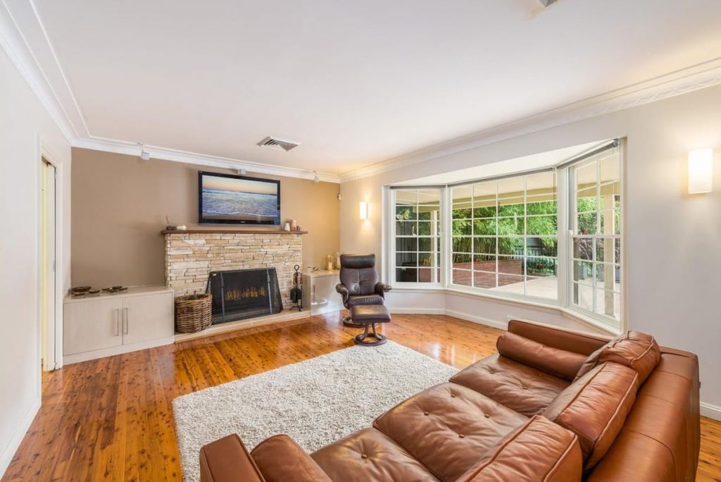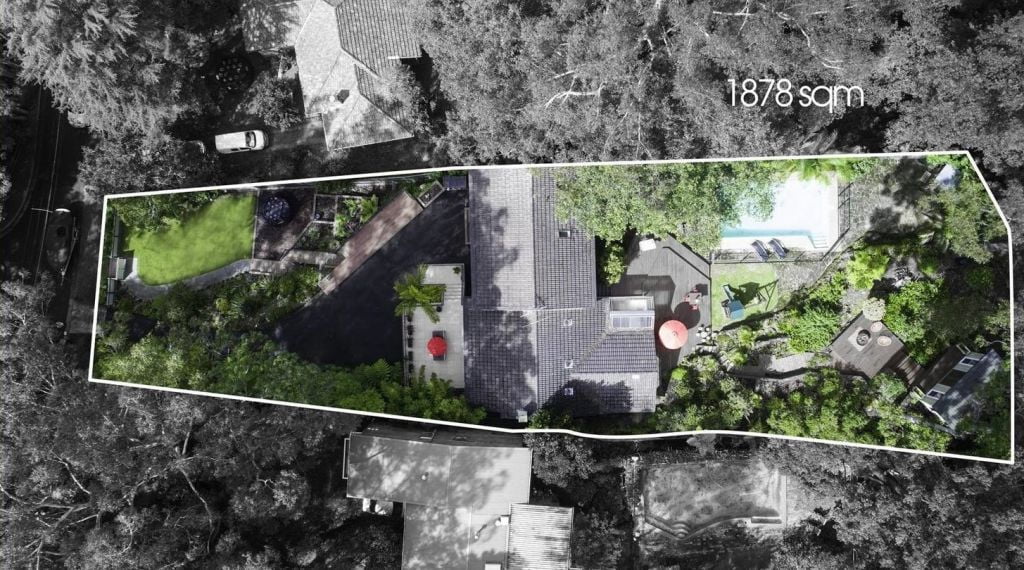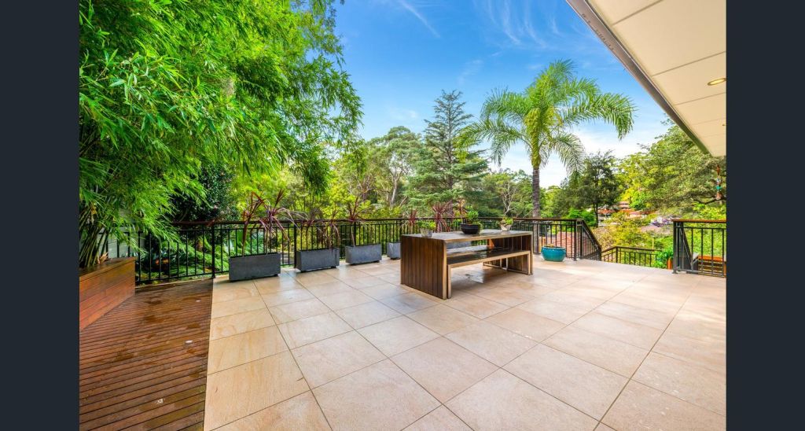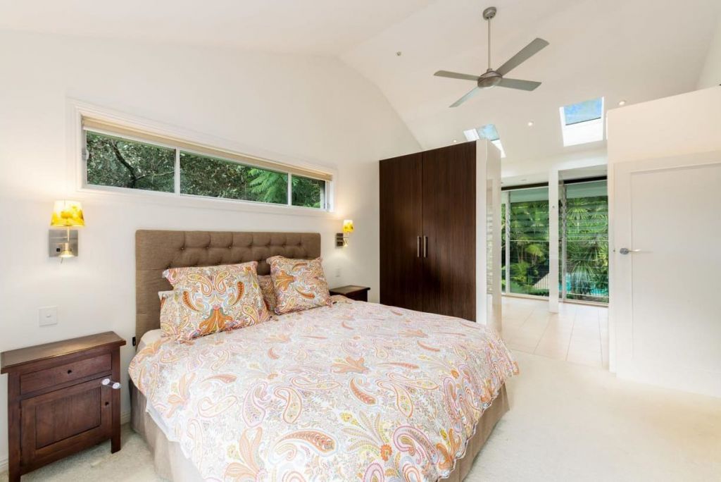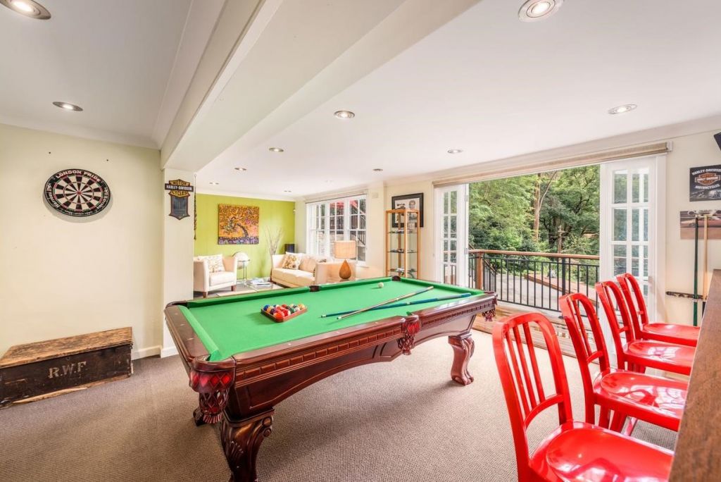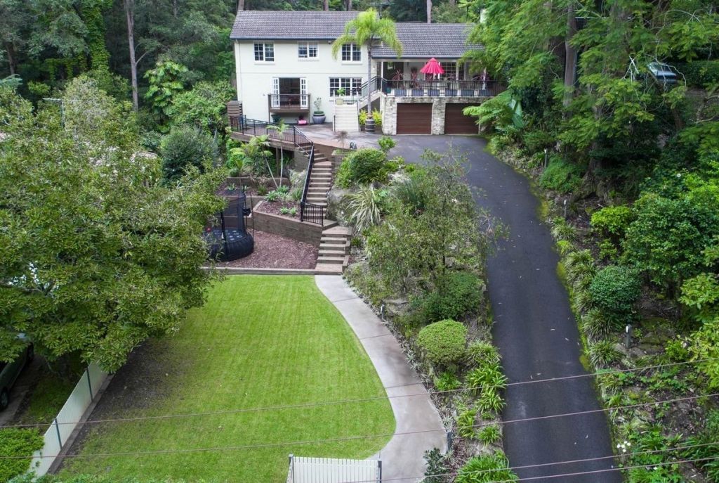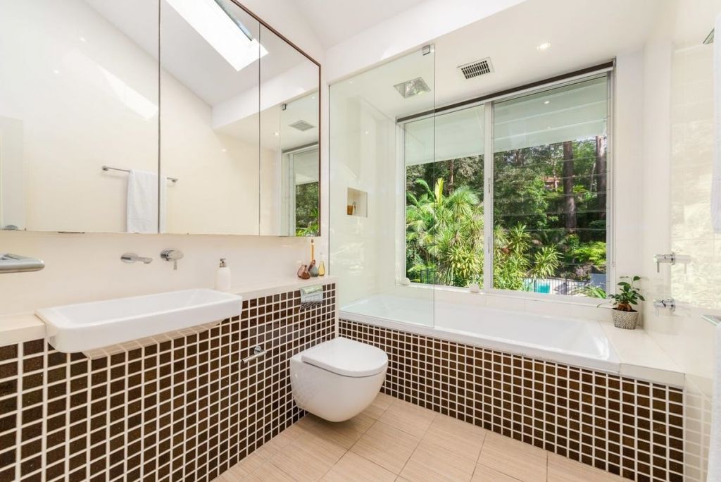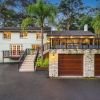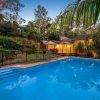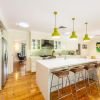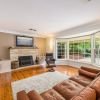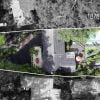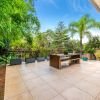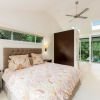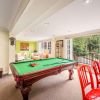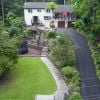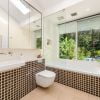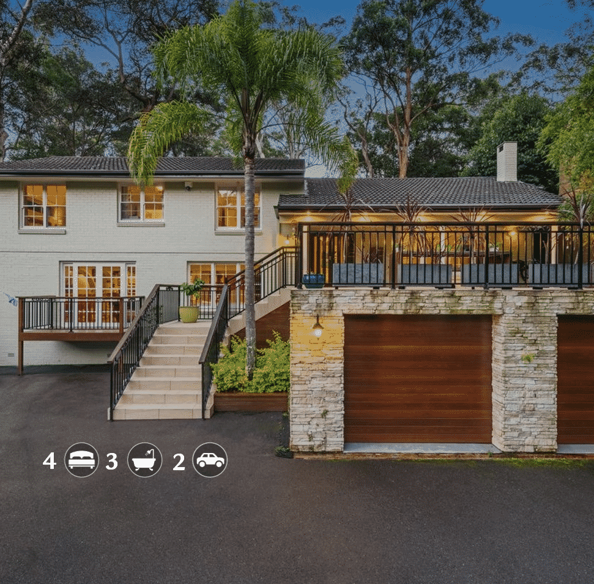Pymble, NSW 2073
Type of Property: House
Reason for Purchase: Primary Residence
Address: 21 Minnamurra Avenue, Pymble NSW 2073
Property Journey:
The client was a young family who just relocated from Melbourne to Sydney. With both parents being busy professionals, they decided to engage a buyers agent as their family time over the weekend was very important and didn’t want to spend countless weekends navigating the Sydney Market. The first week was spent shortlisting some great properties both on and off market which were viewed over the weekend. One of those properties was an absolute stand out and although it was the week before auction, some strong negotiation saw them securing the the home at a great price pre-auction.
About the Property:
Resort-style showpiece amongst 1878sqm of stunning surrounds
• Large front terrace, timber floors, living with stone framed fire
• Spacious family room, dining, stone wrapped gourmet kitchen
• Free standing cooker, gas cooktop, breakfast bar, ducted a/c
• Rear deck, alfresco terrace and decked fire pit, versatile studio
• Superb gardens, pool, rumpus, games room with kitchen and bar
• Study nook, four large bedrooms, BIRS, master with luxe ensuite
• Abundant storage including attic, underfloor heating, DLUG
• Quick walk via rear access to Gordon West, just metres to the bus

