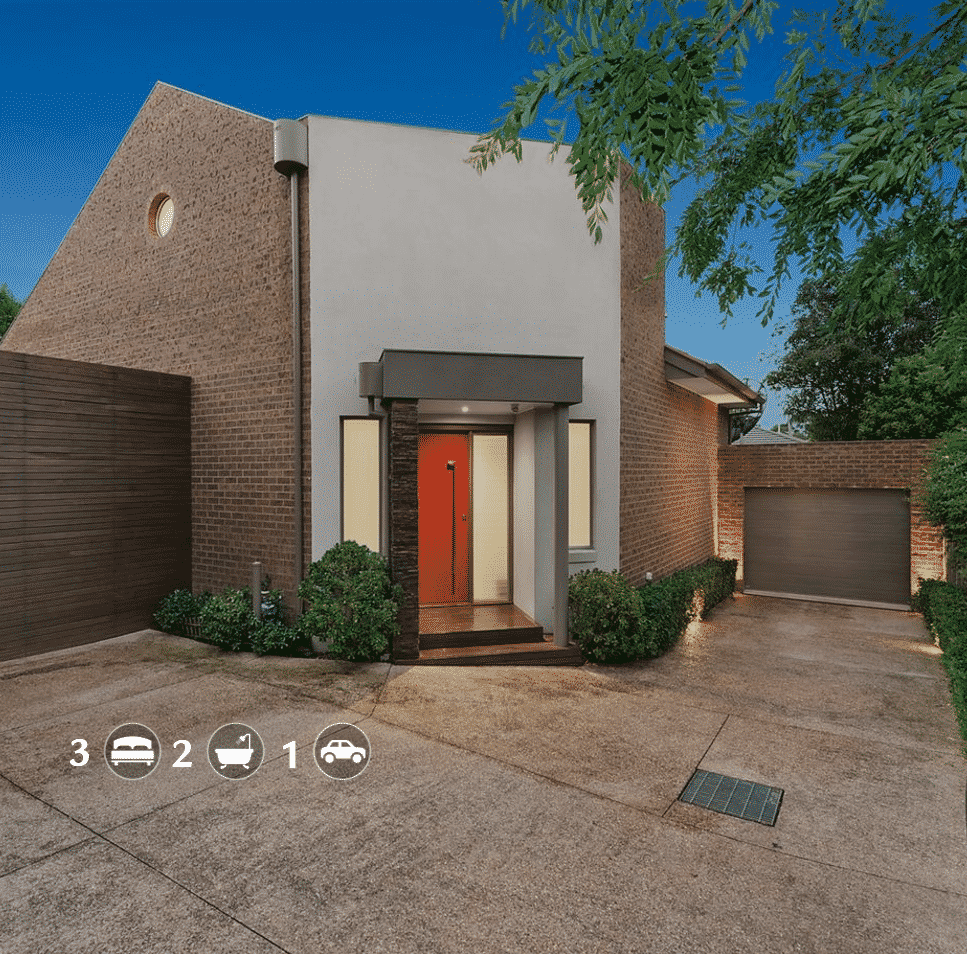Camberwell, VIC 3124
Type of Property: House
Reason for Purchase: Primary Residence
Address: 3A Braeside Avenue, Camberwell VIC 3124
Property Journey:
A downsizing couple in Melbourne’s inner south east sought a townhouse but recognised that having last bought a property over twenty years ago they were ill equipped to determine what represented value and they did n’t enjoy the property search process. This was compounded by a market with very limited stock, rapidly rising prices and massive discrepancies between agents quoted ranges and the actual sale prices. The property was purchased in a post auction negotiation and secured over $100,000 below the reserve. The clients are particularly looking forward to the taking advantage of the sunny northern orientation of the large outdoor terrace and open plan kitchen, living dining. The low maintenance nature of the property they see as ideally suited to their plans to travel more frequently.
About the Property:
Designer prestige in a leafy enclave
Multiple large glass doors connect the substantial living/dining zone and the single garage with a private north-facing entertainers’ alfresco, deck and garden, creating an extremely flexible, year-round entertainer’s paradise. Fitted with stone, extensive cabinetry and the finest appliances, the kitchen will delight.
Boasts a downstairs main bedroom with walk-in robe, luxe ensuite and private courtyard. Upstairs 2 bedrooms with a shared ensuite is separated by a fabulous teen retreat or study.
Enjoying an exceptional address, a short walk to Toorak Road shops and eateries, easy access to the 75 the tram and surrounded by a wonderful selection of schools including Emmaus College (Year 9 Campus), Presbyterian Ladies College, Wattle Park Primary and Deakin University.
- Substantial dual-level home on its own title with no body corporate fees
- Ground floor main bedroom with walk-in robe, ensuite and private courtyard
- Large living and dining connecting to a private north-facing decked alfresco
- Superb kitchen with stone benches and extensive cabinetry
- Upstairs teen retreat or study and plenty of storage
- Multiple split system air-conditioners
- Auto gate, garage and ample off-street parking
- Short walk to Toorak Rd shops, Wattle Park, Lynden Park, PLC and Deakin Uni




















